-
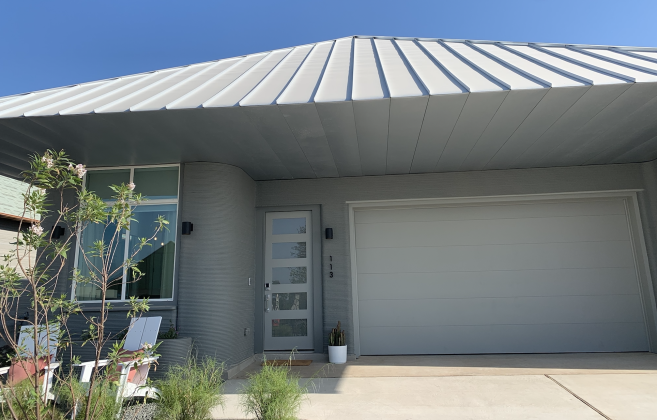
The front of the house features a small sitting area in the yard.
-
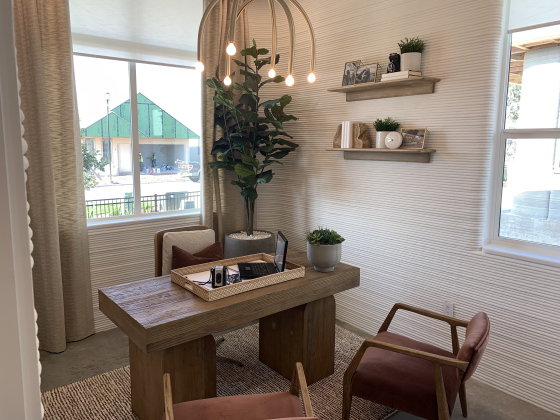
The office can double as a smaller bedroom.
-
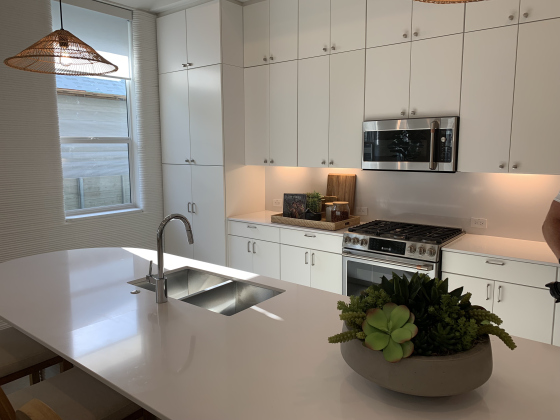
The appliances in the kitchen come with the house, and a hookup for washer and dryers are available.
-
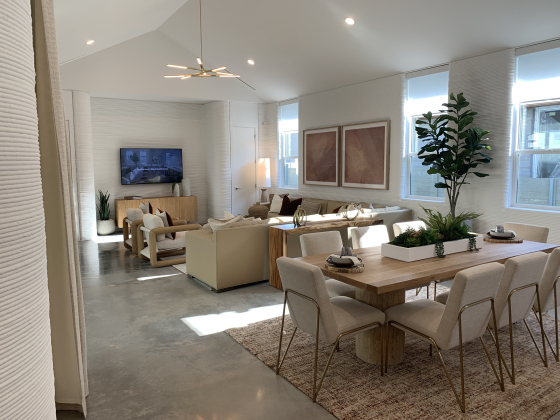
The living room and dining room flow to create an open concept floorplan.
-
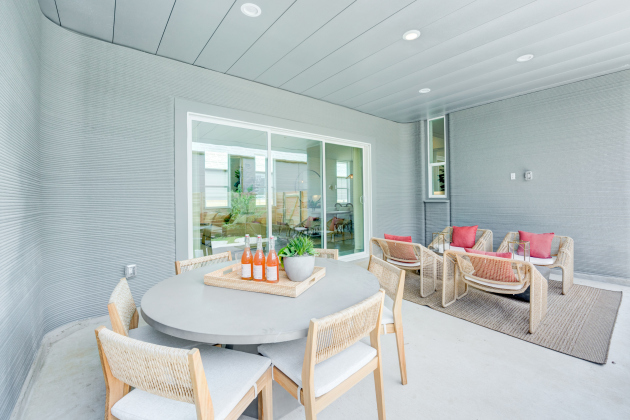
The Rune floor plan is over 2,000 square feet and features a side yard. (Photo credits ICON)
-
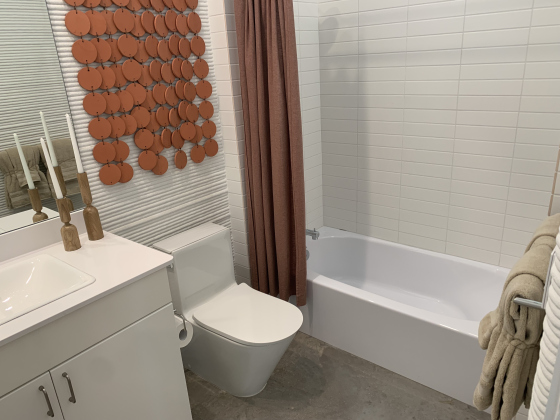
One of the two bathrooms in the house has a bathtub as part of the shower.
-
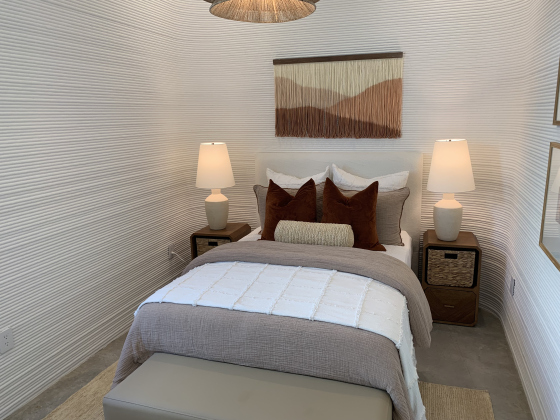
The first of the two bedrooms in the Rune layout.
-
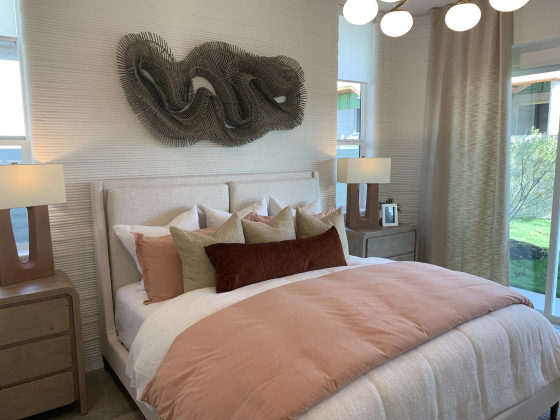
The primary bedroom has an attached bathroom.
-
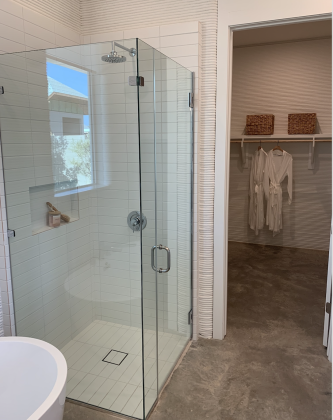
The primary bathroom has an attached walk-in closet and both a separate bathtub and shower.
-
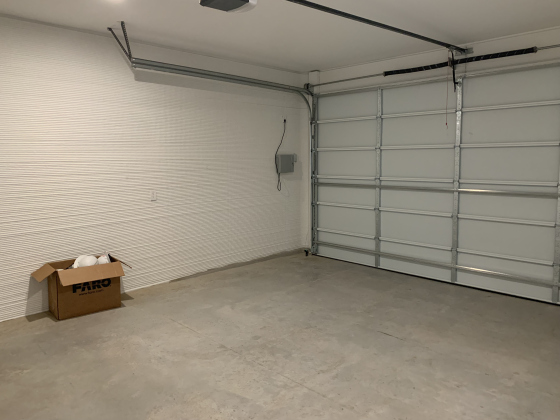
The two car garage is connected to the house.
The first of the 3D printed homes built by ICON and Lennar in Georgetown will be made available for public viewing on Saturday, July 22, with a welcome event from 11 a.m to 3 p.m. The neighborhood is located south of Highway 29 on the northside of Wolf Ranch Parkway at Legends Lane.
After starting construction last year, Georgetown’s Wolf Ranch development will be home to one of the first and…



